EXPO 2027 – residential complex
2024.
Architecture

Renderi: ZAP d.o.o. Beograd
The complex is intended to accommodate participants during the special international exhibition “EXPO 2027”. It consists of seven building plots on which 11 7-floor buildings have been designed.
Typology:
Residential complex
Client:“SPV Galovica 1” d.o.o. Belgrade, “SPV Galovica 2” d.o.o. Belgrade, “SPV Galovica 3” d.o.o. Belgrade, “SPV Petrac 1” d.o.o. Belgrade, “SPV Petrac 2” d.o.o. Belgrade, “SPV Petrac 3” d.o.o. Belgrade
Gross area:
160.000 m2
Year:2024.
Location:Surčin, Belgrade, Serbia
Floors:-1+GF+7
Author of the architectural design:
ZAP d.o.o. Belgrade
Author team:ZAP d.o.o. Belgrade, BBD Engineering d.o.o. Belgrade, SPB Biro d.o.o. Belgrade, Technosector d.o.o. Kragujevac, CMD Cons Engineering d.o.o. Belgrade, Novius d.o.o. Belgrade, Konsalp d.o.o. Beograd i Beo potez d.o.o. Belgrade
Status:Under construction
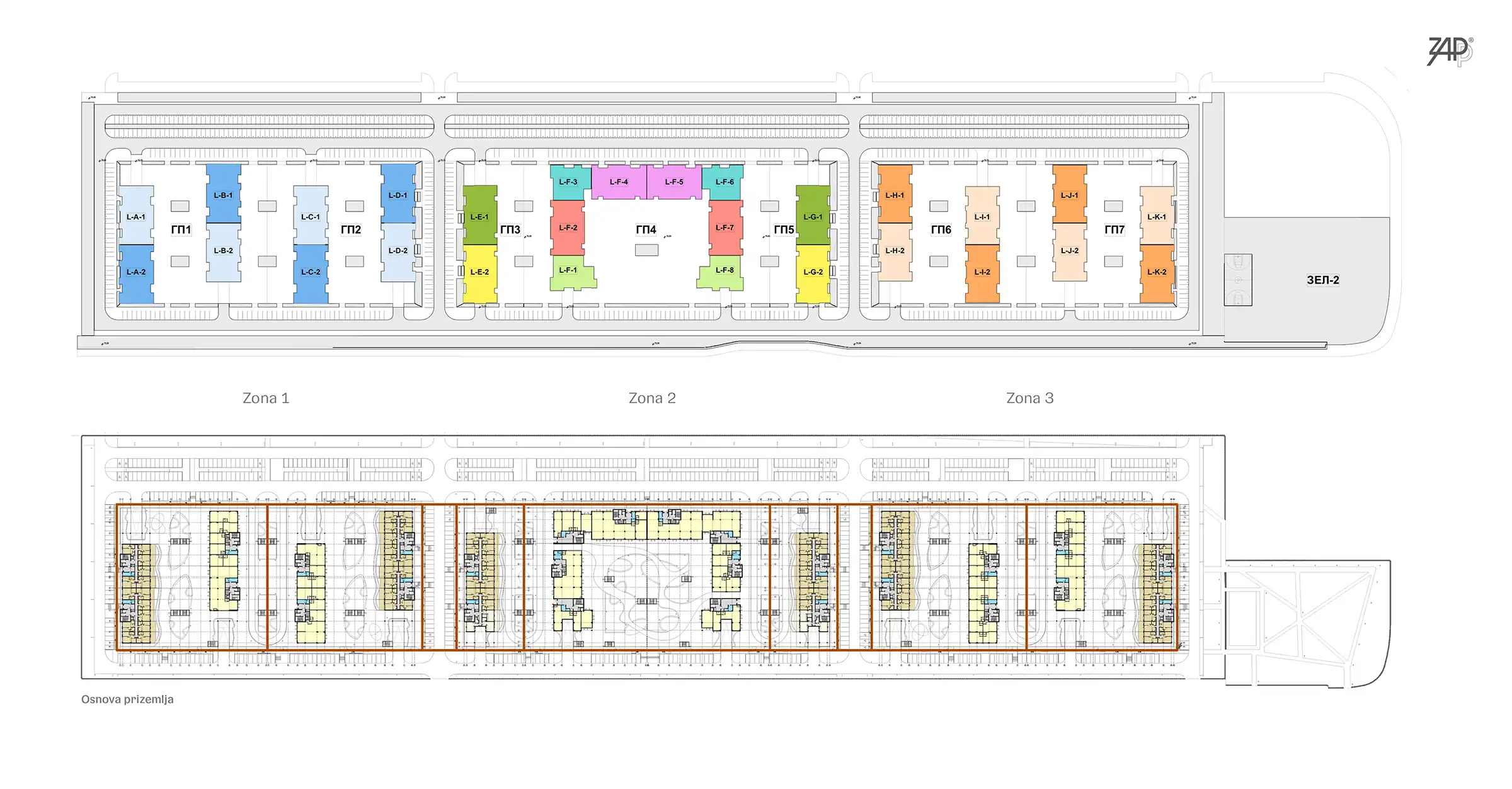
Spatially, the entire complex is divided into three zones – the central one, which is formed across the road and in the extension of the main pedestrian footbridge of the fair complex, and two lateral ones, symmetrically branched in relation to this one, both by its urban concept and by the position of the buildings characteristically placed in the form of combs and among themselves.
The central zone with the inner courtyard, bounded by the horseshoe shape of the business-residential building, should form a natural extension to the plateau of the fairgrounds, which is separated from the residential complex by road Nova 4. As the ground floors of this building are exclusively for commercial activities and higher levels – restaurants, a fitness center, cafes and a supermarket – the concrete courtyard was designed as the center of the residential complex – a plateau decorated with planters full of greenery, interspersed with fluid footpaths that follow the amorphous and organic forms of those green oases.
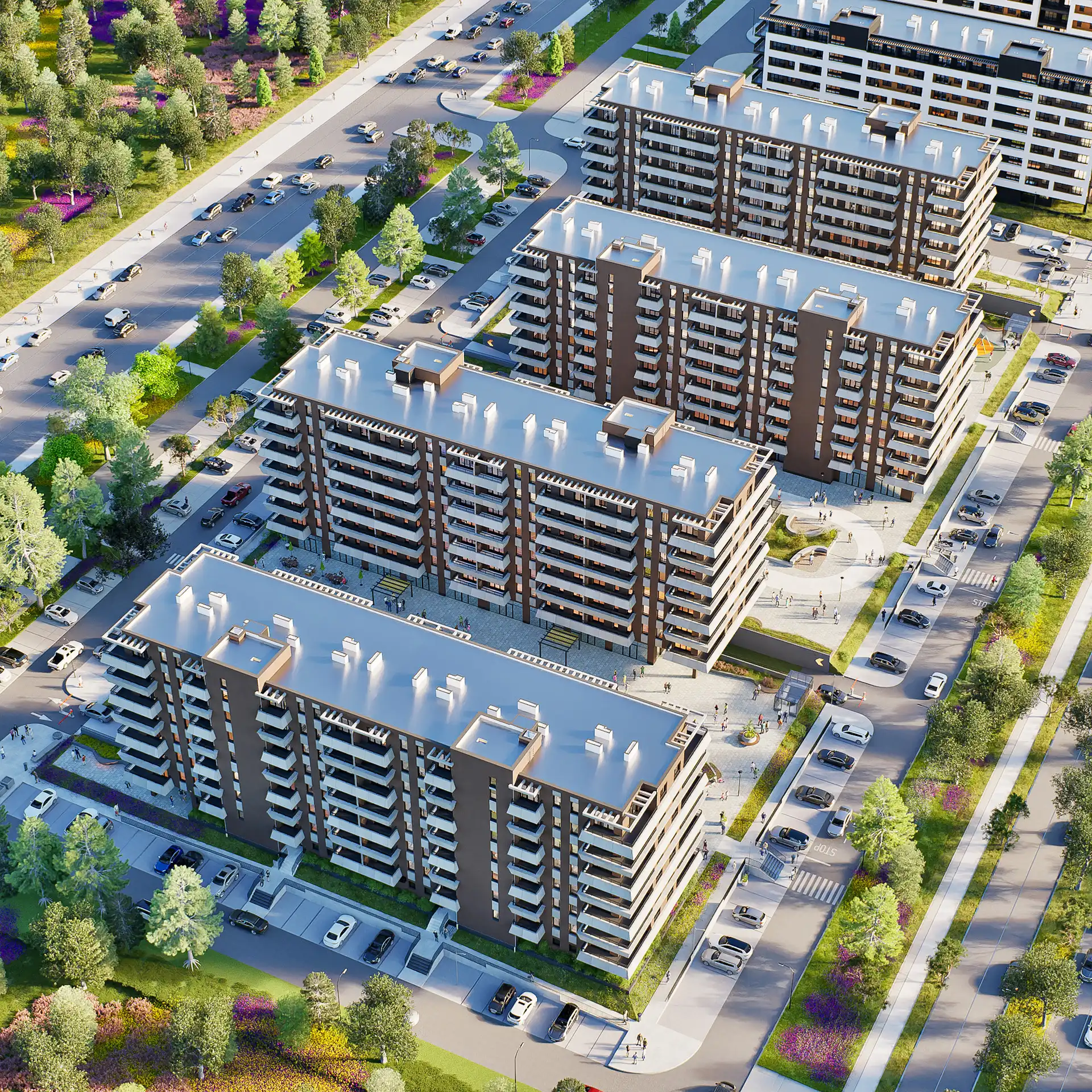
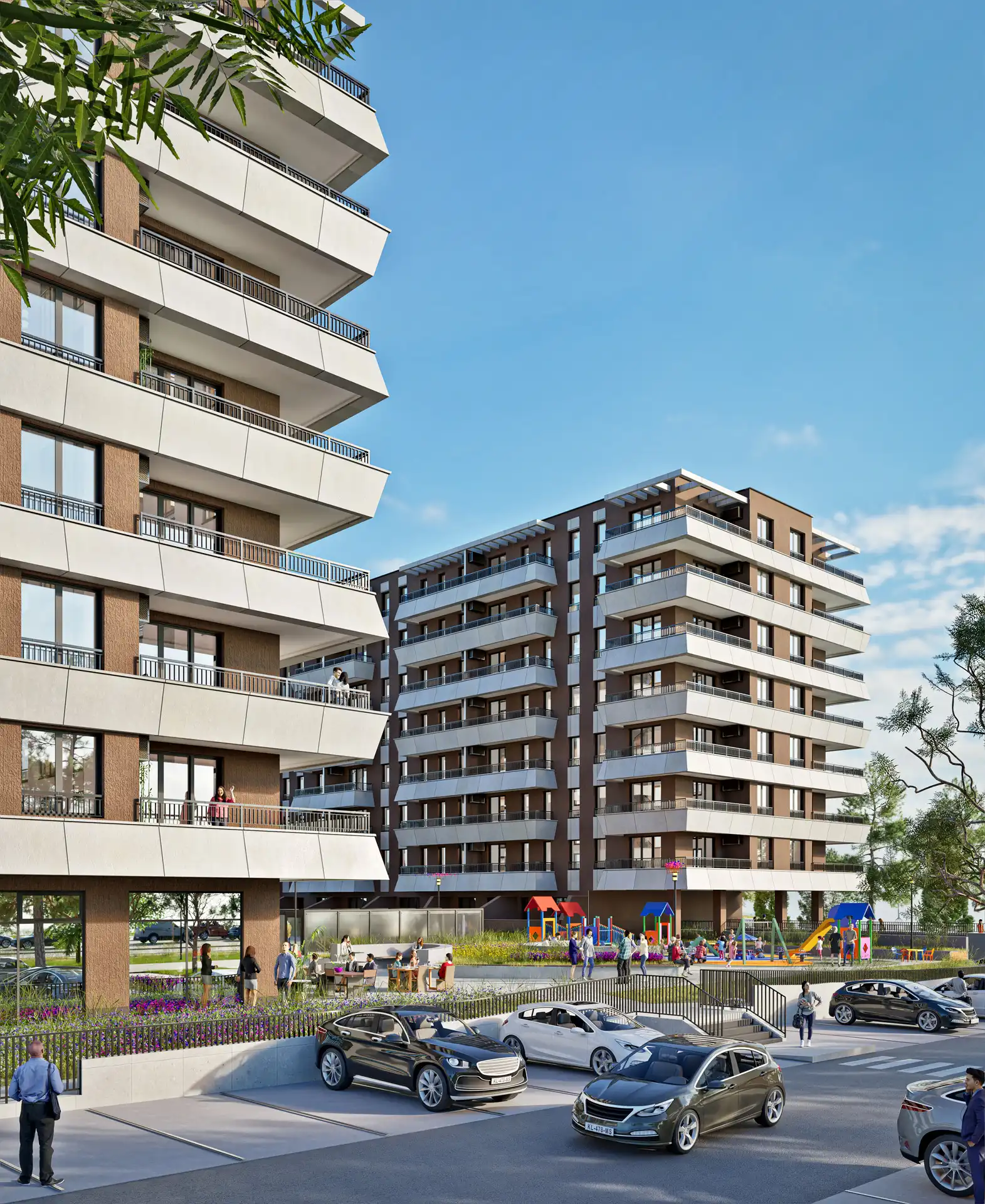
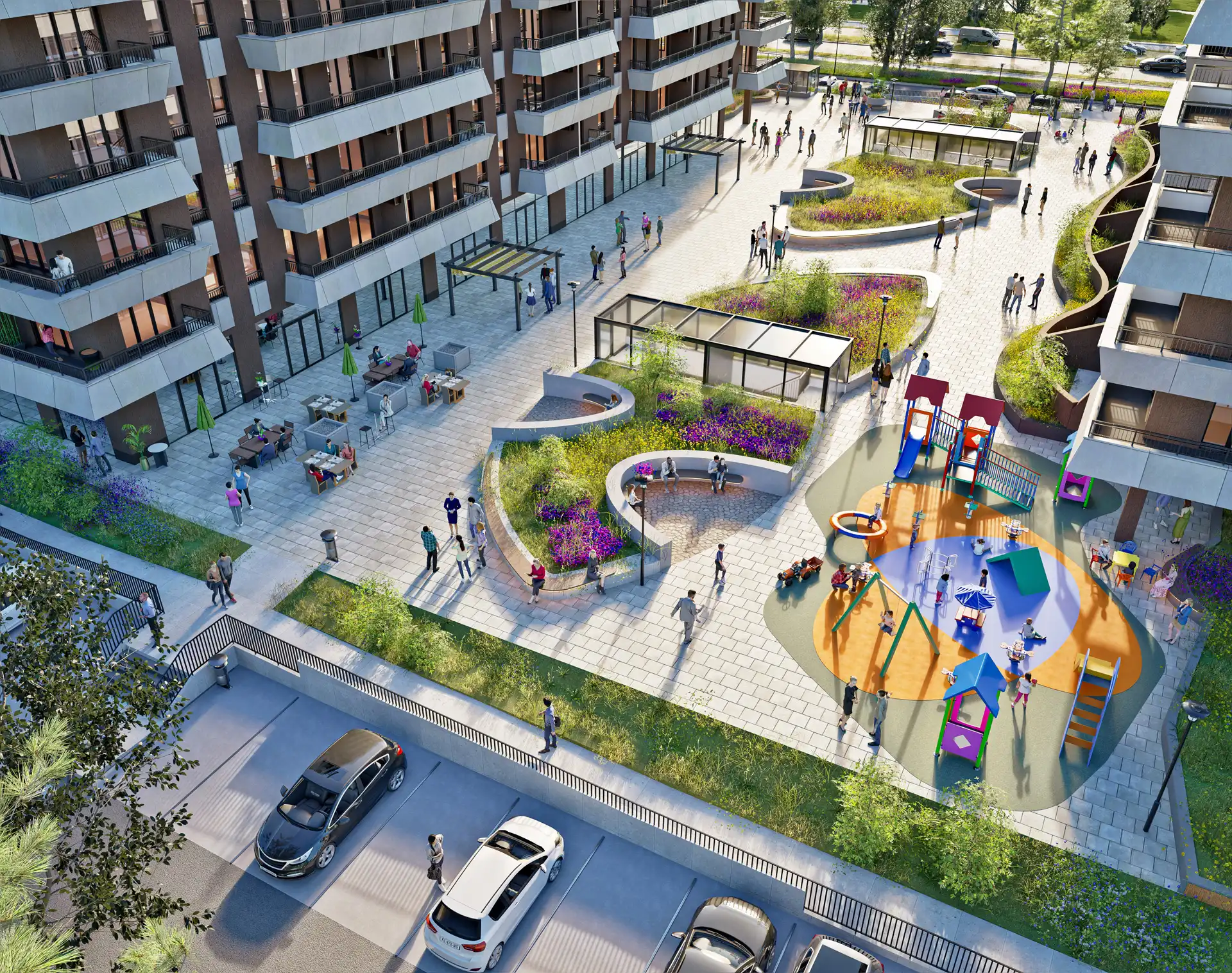
Even though it is a unique complex, both functionally and visually, each of the three zones has undergone a certain architectural and design development in the details of the facade geometry, which breaks the expected monotony of an extremely large unit. At first glance, the objects of all three zones are different, although it is clear that they are related stylistic approach and the same architectural signature – one style in three variations. A special aesthetic interest is the facade lighting, done on each of the units uniquely, but according to the characteristics of each of the facades.
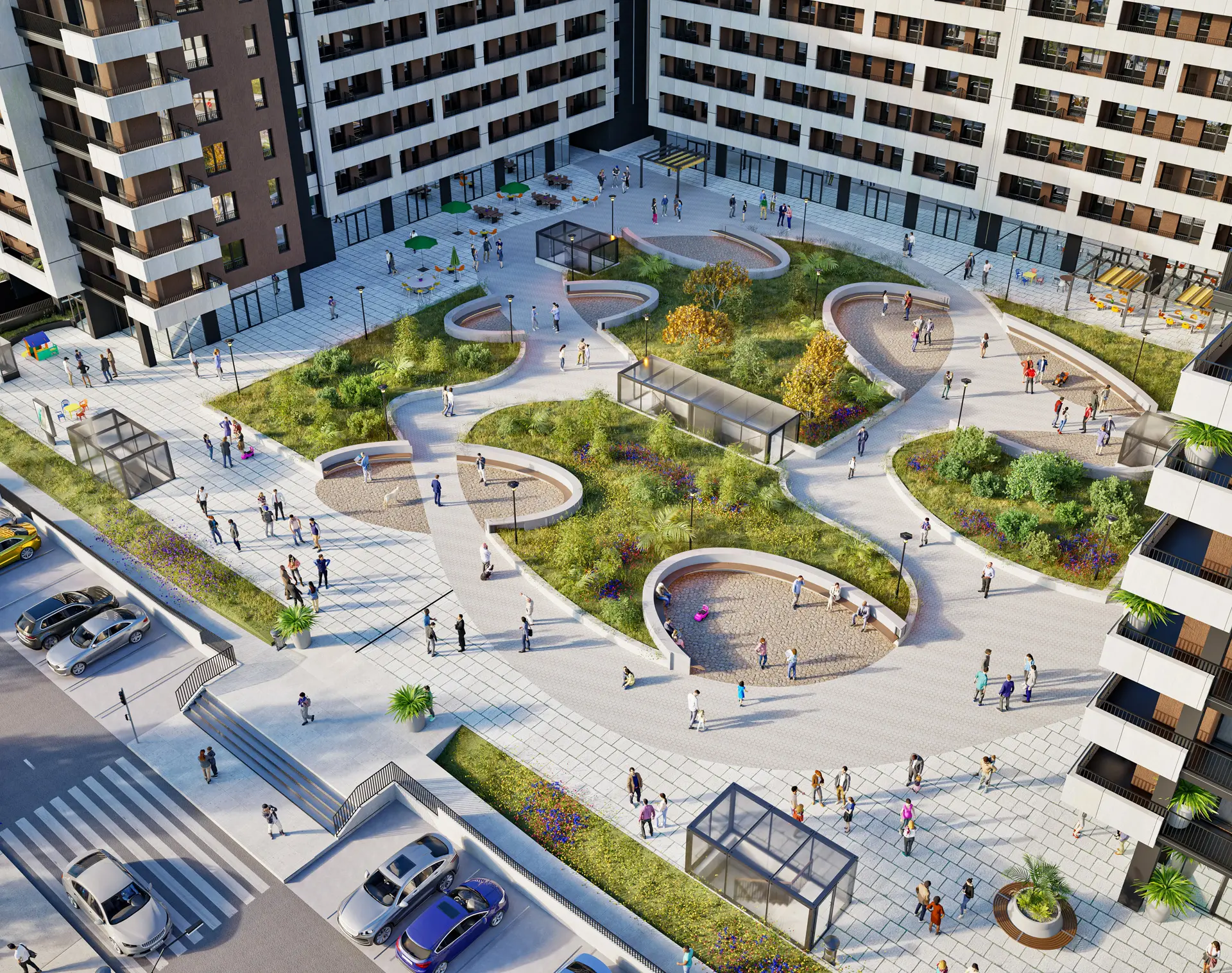
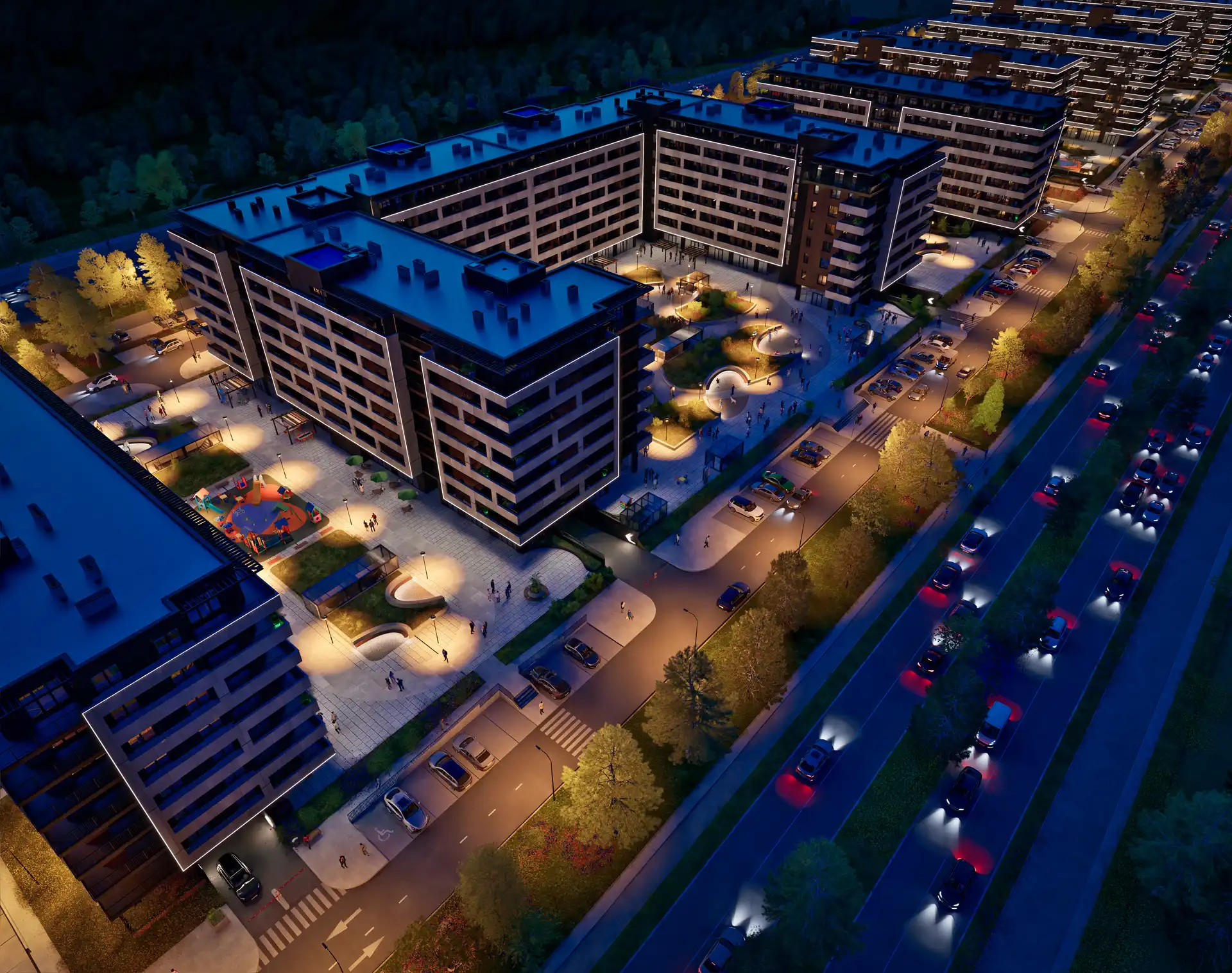
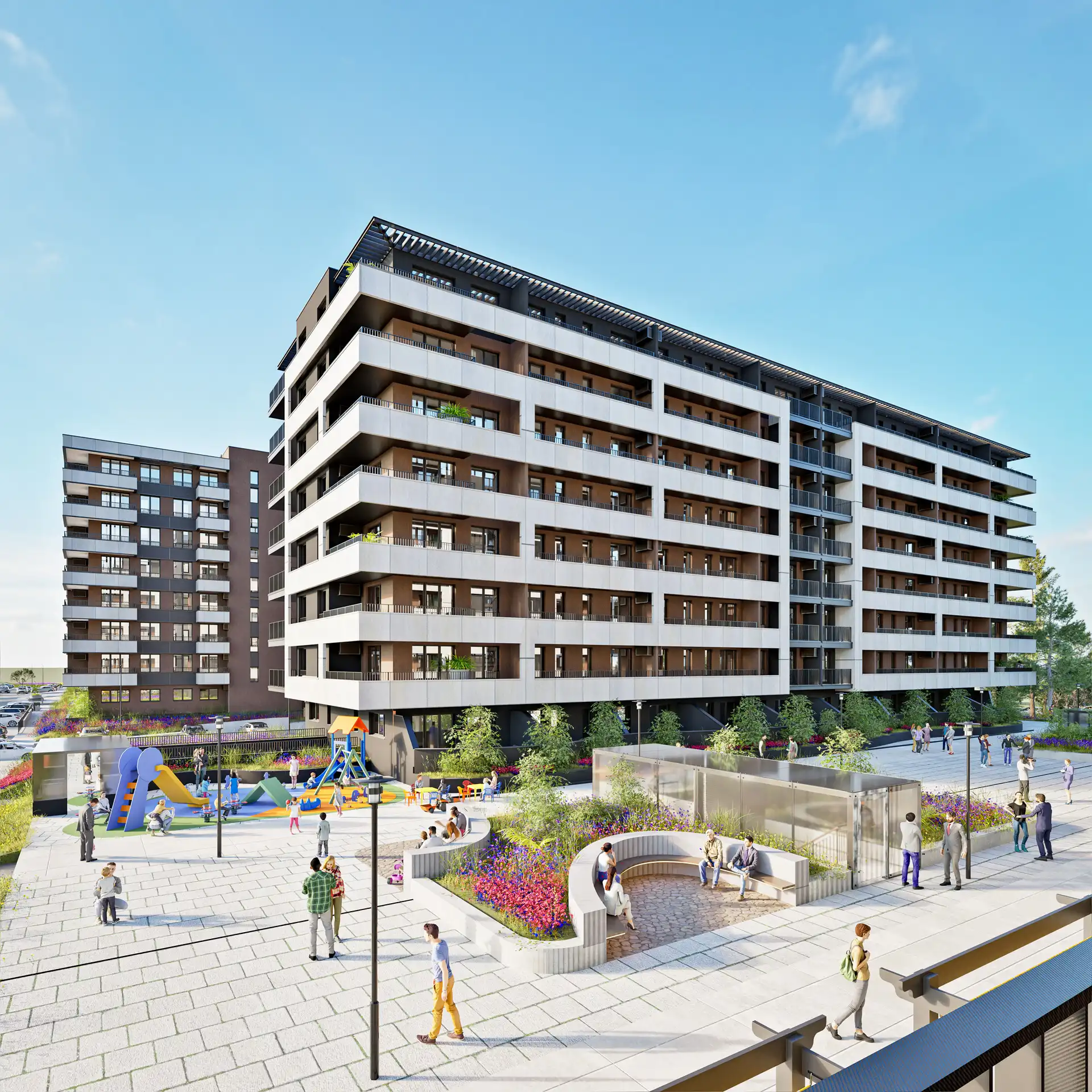
Vehicular access to the complex is provided from the internal roads, which are accessed from the Nova 6 road. From the internal roads, you enter and exit the underground garage via heated ramps with two lanes and access to the parking lot on the field. Pedestrian access is possible from all apartments of the complex.
Vehicle parking is provided by an underground garage on one level, but parking on the plot is also provided. Free surfaces on the plot are paved with granite ceramics or asphalted depending on the purpose. Planters with low and bushy greenery are placed in places on the paved areas, and planters with low and bushy greenery are placed in special areas, and special parts of the plateau are intended for children’s playgrounds, the final covering of which is tartan.
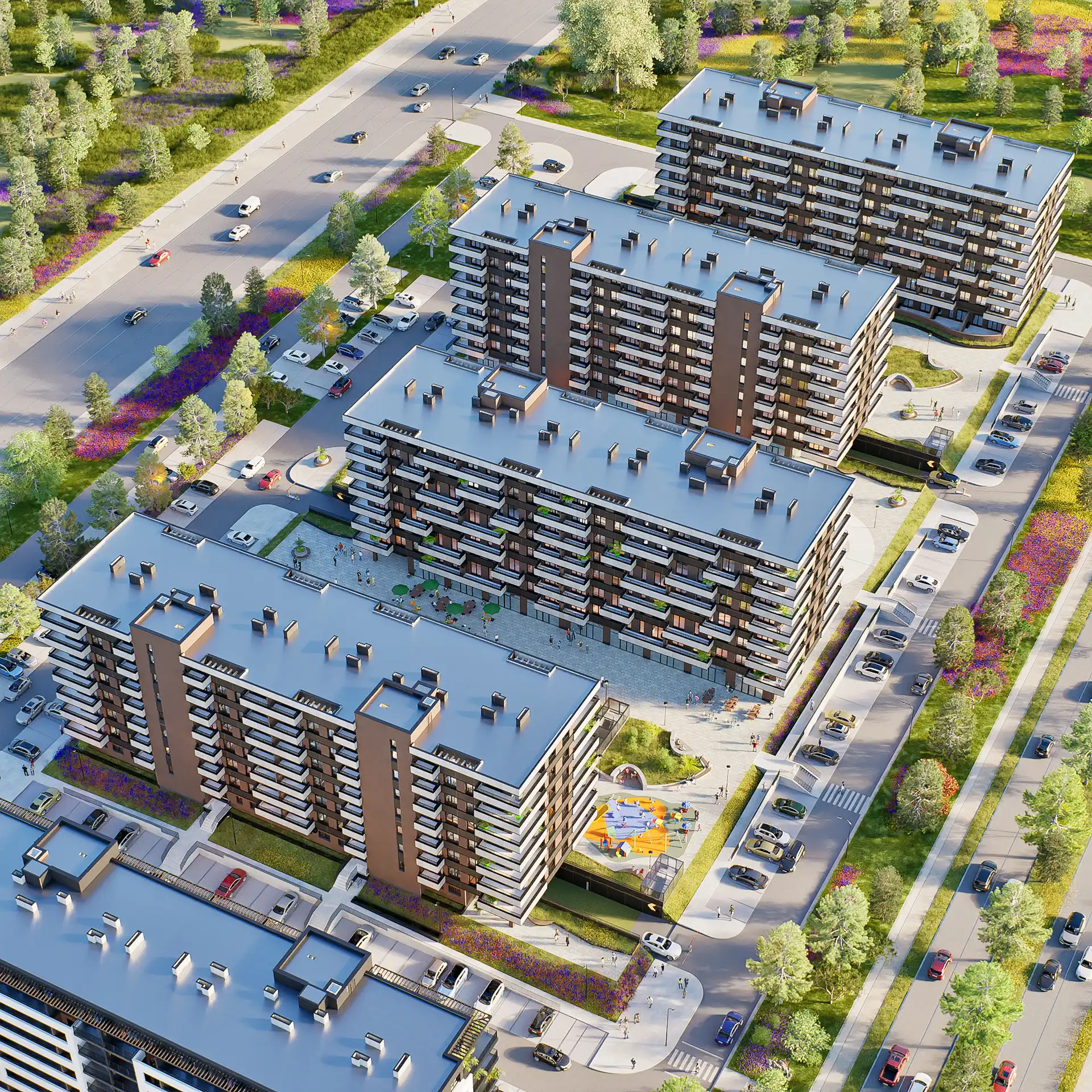
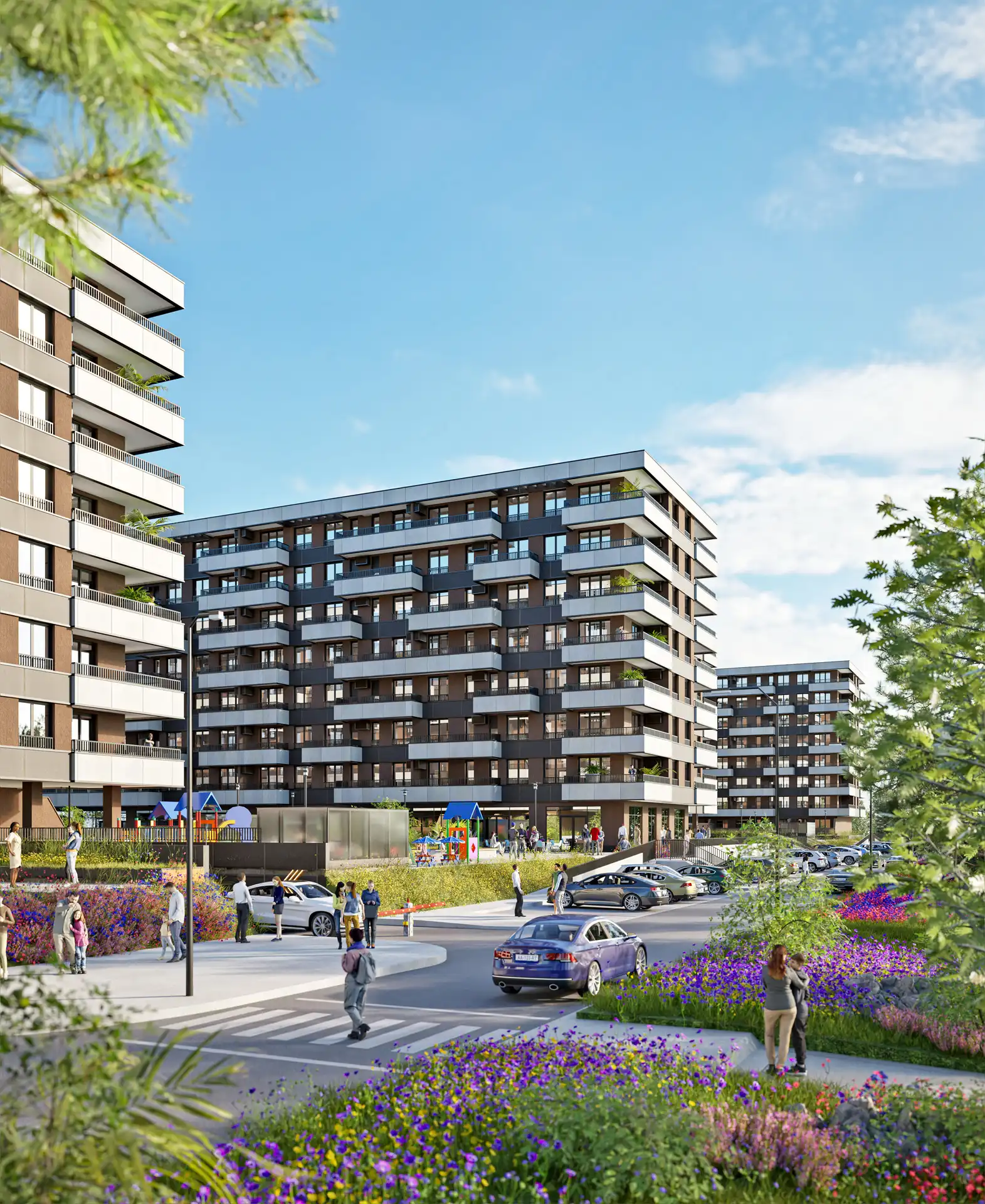
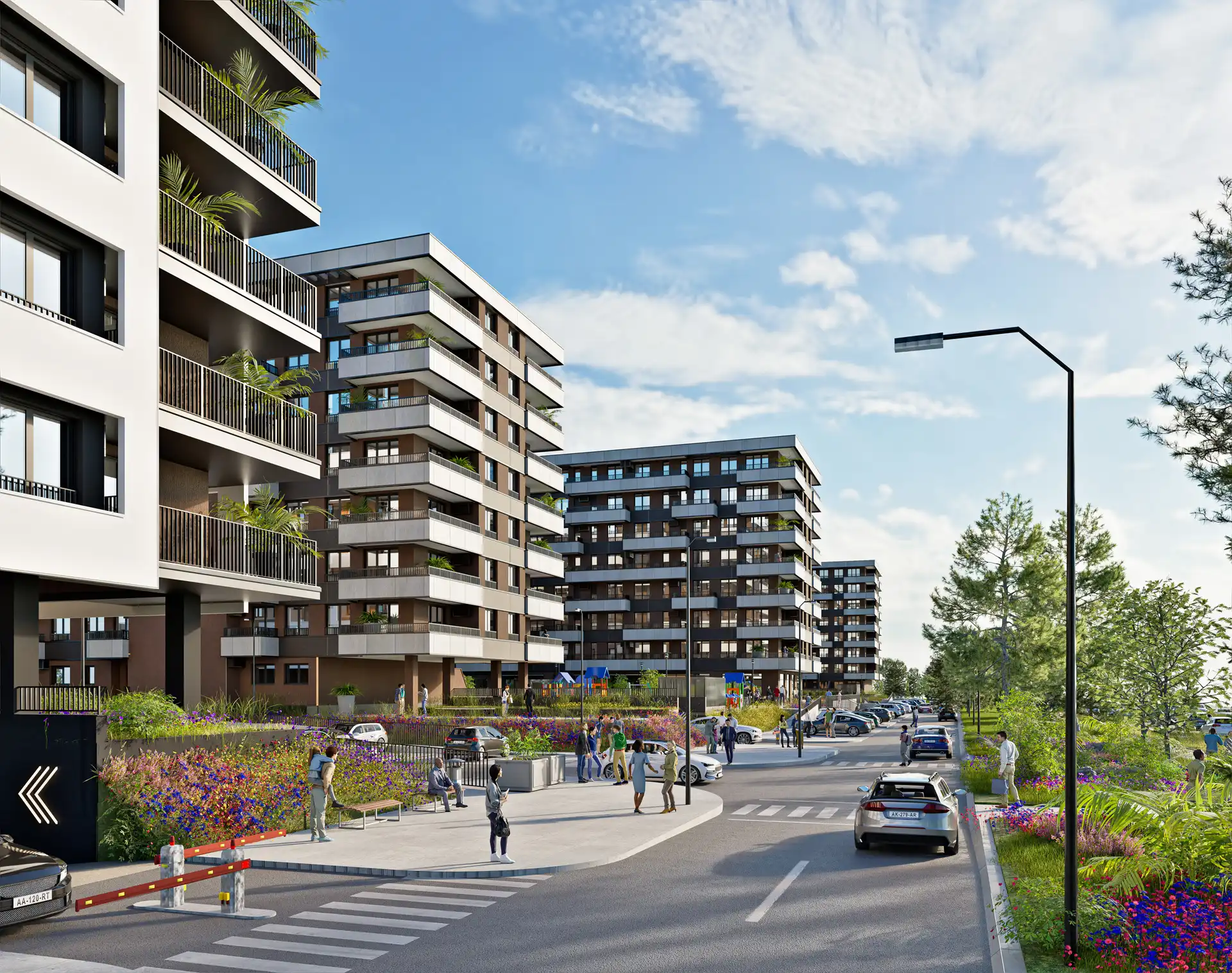
The green areas in contact with the ground are grassed with selected grass mixtures of drought-resistant species. Bushy and tall vegetation of deciduous and coniferous vegetation is planted on those parts.



